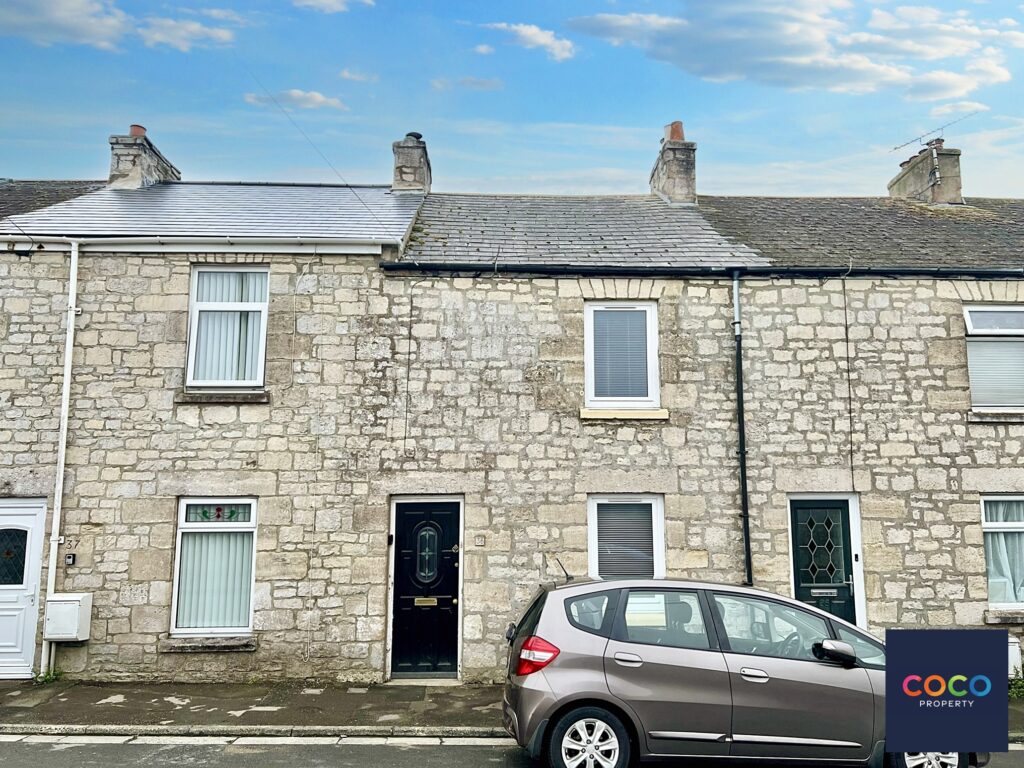Home / Properties / Grove Road, Portland, DT5
Discover this exceptional three bedroom terraced family home, perfectly positioned just minutes from vibrant Easton Square, where a fantastic selection of shops, cafés, and popular public houses awaits. Set over three spacious floors, this beautifully presented property offers three modern bathrooms, two inviting reception rooms, and a stylish kitchen/diner, ideal for entertaining and family living. The added benefit of a utility space ensures convenience for busy households. Step outside and enjoy the southerly-aspect private garden, bathed in natural sunlight, with the rare advantage of communal gardens to the rear, perfect for children to play or for relaxed summer evenings. Offered with no onward chain, this home is ready for you to move in and start enjoying immediately.
This charming home welcomes you via a porch entrance leading into the ground floor, where you'll find two reception rooms, one of which could easily serve as a fourth bedroom. The spacious kitchen diner offers a range of fitted cabinets, ample work surface and space for appliances which is complemented by a practical utility space with plumbing for washing machine and a convenient shower room. Direct access to the rear garden through French style doors is made form here. Ascending to the first floor, there are two generous double bedrooms. Bedroom one enjoys access to a stylish Jack and Jill bathroom with ample floor space for a range of additional furniture, while bedroom two features a built in corner wardrobe and delightful views across the green towards the sea. The top floor hosts bedroom three, a good size double, which boasts its own ensuite shower room and benefits from some built in storage and distant sea views.
Externally, the southerly aspect garden offers plenty of outdoor space, complete with a large storage shed at the far end and rear access leading to the communal grounds beyond, perfect for enjoying the outdoors.
Rear Sitting Room 13' 4" x 11' 8" (4.06m x 3.55m)
13' 3" x 11' 7" - Plus Alcoves
Front Sitting Room 10' 1" x 9' 9" (3.07m x 2.97m)
10' 0" x 9' 8" - Plus Alcoves
Kitchen/Diner 17' 5" x 13' 8" (5.32m x 4.17m)
5.32 >3.42 x 4.17 >1.97 - L shaped
Shower Room Down 7' 0" x 2' 8" (2.14m x 0.82m)
7' 0" x 2' 8"
Utility Room 7' 1" x 4' 6" (2.16m x 1.37m)
7' 1" x 4' 5"
Bedroom One 13' 5" x 9' 7" (4.10m x 2.91m)
4.10 > 3.05 x 2.91 > 2.22 plus alcove
Bedroom Two 8' 8" x 8' 8" (2.65m x 2.63m)
Max Measurements- Plus Alcoves and built in corner wardrobe
Bedroom Three 14' 8" x 9' 1" (4.47m x 2.76m)
Some Head Height Restriction
Ensuite Bed Three 8' 3" x 2' 8" (2.51m x 0.81m)
8' 2" x 2' 7"
Jack n Jill Bathroom 13' 8" x 4' 5" (4.17m x 1.35m)
Plus Recess 13' 8" x 4' 5"


Fancy taking a look at this property? Book a viewing and we'll show you around.
Please complete the form below and a member of staff will be in touch shortly.

With our expert knowledge, personalised service, and proven marketing strategies, we ensure your property reaches the right buyers and achieves the best possible price.

With our expert knowledge, personalised service, and proven marketing strategies, we ensure your property reaches the right buyers and achieves the best possible price.
At Coco Property Estate Agents, we’re committed to delivering a personalised and professional service for all your property needs. Serving the areas of Dorchester, Weymouth and Portland, we excel in local expertise and a passion for helping clients achieve their property goals.
91, Fortuneswell,
Portland,
DT5 1LY
01305 824455
18a, High West Street,
Dorchester,
DT1 1UW
01305 237755
Enter your details to receive updates on
our latest listings
Copyright 2025 © Coco Property. All rights reserved.
Registered Office: 14a Albany Road, Weymouth, DT4 9TH
Estate Agents, Letting Agents, Block & Estate Managemement in Dorchester, Weymouth & Portland.
Web Design by Staunton Rook Marketing Services