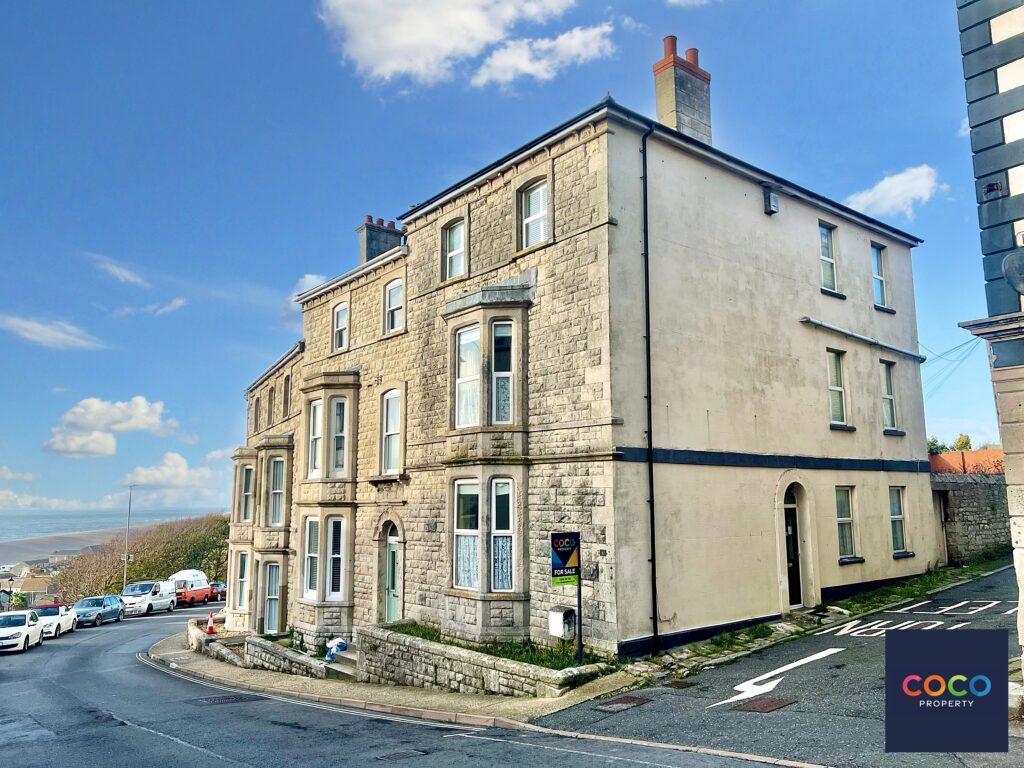Home / Properties / Albion Crescent, Portland, DT5
An impressive five bedroom house boasting sea views and generous living space throughout, situated in the heart of Fortuneswell, minutes to the Beach and Harbour. With five double bedrooms, three bathrooms, and two reception rooms, this property is ideal for families looking for a spacious and comfortable home.
Upon entering the property, you are greeted by a welcoming hallway leading on your left to the first of the two reception rooms, a good size with high ceilings and a large bay window which allows plenty of natural light to fill the room. The second reception room enjoys plenty of space and can utilised as an office or dining room and offers a cosy space to relax and unwind. The kitchen/diner provides a warm and functional space. Exposed stone design creates a cottage like feel and with a range of fitted cabinets and work surface space, an Aga oven and plenty of room for dining table and chairs, this room is sure to become the heart of the home. The five double bedrooms are spread across the upper floors, offering plenty of space for the whole family. Bedrooms one and two (on first and second floor respectively) boast generous space with views towards the bay and beyond along with orginal character feature fireplaces and decorative cornicing. Bedroom three benefits from a walk in wardrobe and en-suite facilities. Bedrooms four and five provide that extra space and comfort. Character features such as high ceilings and ornate cornicing add charm and elegance to the property, giving it a unique and distinguished feel. The three bathrooms are all well-appointed and provide convenience for busy households, along with a cloakroom on the ground floor.
Outside, the property benefits from off-road parking for two vehicles and a garage/workshop. The low maintenance garden offers a private outdoor space to enjoy, perfect for relaxing in the fresh air.
With its spacious accommodation, sea views, and desirable location, this property presents an exceptional opportunity for those seeking a coastal lifestyle. Whether you are looking for a permanent residence or a holiday home, this property offers the perfect blend of comfort, style, and convenience.
Living Room 18' 3" x 15' 1" (5.56m x 4.59m)
Dining Room 16' 0" x 12' 8" (4.89m x 3.85m)
Kitchen/Diner 22' 1" x 9' 6" (6.72m x 2.90m)
(First Floor) Bedroom One 18' 1" x 15' 4" (5.50m x 4.67m)
Into Bay Max Measurements
(Second Floor) Bedroom Two 18' 7" x 12' 10" (5.67m x 3.92m)
(First Floor)Bedroom Three 12' 8" x 9' 4" (3.87m x 2.85m)
Max Measurements
(First Floor)Bedroom Four 12' 7" x 12' 6" (3.84m x 3.82m)
(First Floor) Bedroom Five 12' 9" x 8' 1" (3.88m x 2.47m)
(First Floor)Bathroom 9' 5" x 8' 10" (2.87m x 2.70m)
Max Measurements
Shower Room 6' 9" x 5' 4" (2.05m x 1.63m)
En-Suite 5' 6" x 5' 3" (1.68m x 1.59m)


Fancy taking a look at this property? Book a viewing and we'll show you around.
Please complete the form below and a member of staff will be in touch shortly.

With our expert knowledge, personalised service, and proven marketing strategies, we ensure your property reaches the right buyers and achieves the best possible price.

With our expert knowledge, personalised service, and proven marketing strategies, we ensure your property reaches the right buyers and achieves the best possible price.
At Coco Property Estate Agents, we’re committed to delivering a personalised and professional service for all your property needs. Serving the areas of Dorchester, Weymouth and Portland, we excel in local expertise and a passion for helping clients achieve their property goals.
91, Fortuneswell,
Portland,
DT5 1LY
01305 824455
18a, High West Street,
Dorchester,
DT1 1UW
01305 237755
Enter your details to receive updates on
our latest listings
Copyright 2025 © Coco Property. All rights reserved.
Registered Office: 14a Albany Road, Weymouth, DT4 9TH
Estate Agents, Letting Agents, Block & Estate Managemement in Dorchester, Weymouth & Portland.
Web Design by Staunton Rook Marketing Services