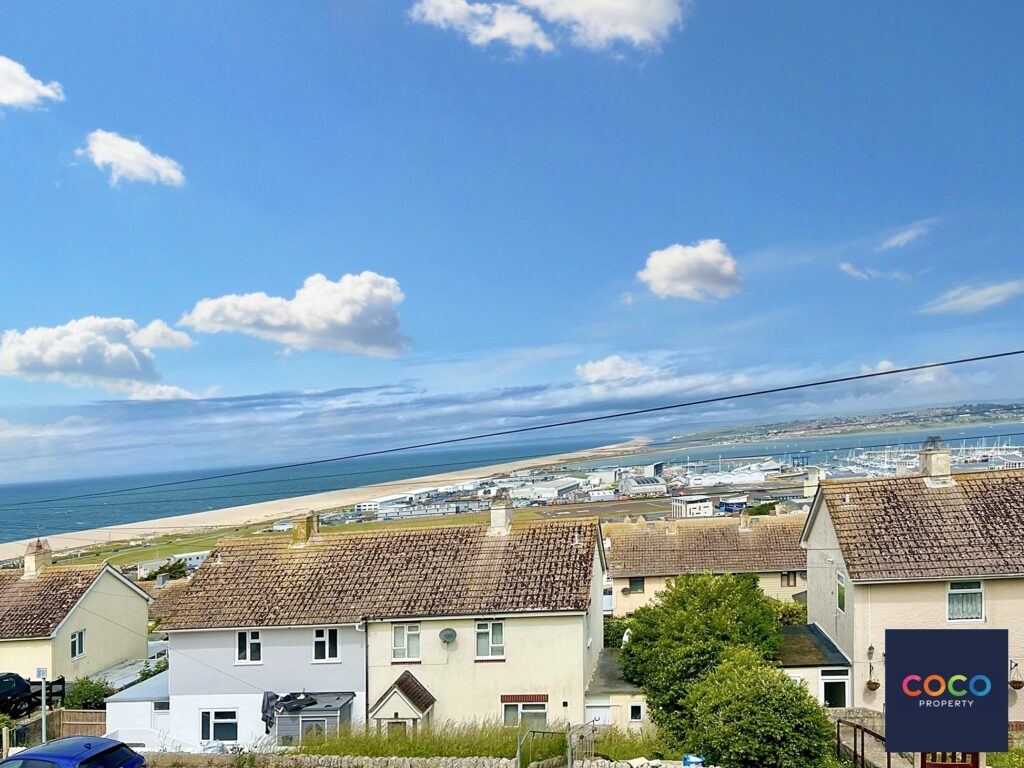Home / Properties / Harbour View Road, Portland, DT5
BOOK VIEWINGS ONLINE AVAILABLE!
Introducing a beautifully presented three-bedroom semi-detached home, boasting stunning panoramic sea views to the front and a sun-soaked southerly aspect rear garden. Perfectly positioned just minutes from Chesil Beach and Portland Marina, this charming property is set on the picturesque Isle of Portland. Currently operating as a holiday home/let and offered with no onward chain, the home offers both lifestyle appeal and investment potential. The accommodation includes a versatile workshop/storage area and a convenient utility/cloakroom, providing excellent practical space. With local amenities and regular bus routes close by, island living here is both easy and enjoyable—ideal for permanent residence, a coastal retreat, or continued holiday letting. Here is what our vendor had to say about their home…….
VENDOR COMMENT
“It was the incredible sea views and sunsets that made us fall in love with this house. I wanted to make it into an ‘artists house’ and made the 6M long party wall a ‘gallery' to show my work. It has also been used for this purpose by visiting artists and by the local arts organisation. The back garden offers a higher level area that could have an artists studio with spectacular views across the harbour. The famous coastal path is literally 3 minutes from the front door and we made many walks across the unique and dramatic landscape that is Portland. For people who keen on sailing or other water sports, the harbour, which is ten minutes walk downhill, offers Olympic level facilities.”
Approaching the property, steps lead up to the front where an attractive porch guides you into the main residence. A spacious and inviting hallway directs to the living area, kitchen, and staircase ascending to the upper floor. The open-plan living area provides an excellent setting for entertaining guests or simply unwinding, all while relishing the breath-taking views towards the bay through the patio doors leading to the front terrace. A dining area seamlessly connects the kitchen and offers ample floor space for a dining table and chairs. The kitchen boasts a modern contemporary design, featuring a generous selection of fitted cabinets, spacious work surfaces, and a built-in electric oven and hob with an extractor above. An intelligently designed space with comfort at the forefront. Adjacent to the kitchen, a small side extension links to the main property, providing access to the utility/cloakroom with plumbing for a washing machine and convenient access to the combi boiler. Completing the ground floor is a storage/workshop area, offering an ideal space for storage or as a creative outlet.
Ascending to the upper floor there a three bedrooms and the main bathroom. Bedroom one , a generous double, is found at the front where you can bask in the serene views across the marina and the Jurassic coast while also enjoying some built in storage for added convenience. Bedroom two is also a good size double enjoying a rear aspect and two built in wardrobe areas. Bedroom three , a single room, is also at the front enjoying a beautiful outlook and can be utilised as a child’s room or home office.
Externally the generous southerly aspect garden garners sunshine with ease, tiered with steps leading to the top and mostly laid to lawn with retaining walls. the top right corner of this garden is ideal to set up a seating area where you can sit and enjoy a glass of wine in the evening while soaking up the sea air and enjoy the sun setting, a truly remarkable spot on the island.
Please note that due to the non standard construction of this property, mortgages may be difficult obtain. This property will suit cash buyers only. Please ensure you check with a financial advisor before incurring any costs.
Sitting Room 14' 0" x 11' 2" (4.27m x 3.41m)
14'0" x 11'2" - Access To Front Patio
Dining Room 10' 4" x 8' 7" (3.14m x 2.61m)
10'3" x 8'6"
Kitchen 10' 0" x 8' 5" (3.04m x 2.56m)
9'11" x 8'4"
Utility/Cloakroom 5' 4" x 4' 11" (1.63m x 1.51m)
5'4" x 4'11"
Workshop 9' 5" x 4' 11" (2.86m x 1.51m)
9'4" x 4'11"
Bedroom One 11' 5" x 11' 1" (3.47m x 3.37m)
11'4" x 11'0" - Plus Recess
Bedroom Two 13' 7" x 8' 10" (4.14m x 2.68m)
13'6" x 8'9"
Bedroom Three 9' 0" x 7' 10" (2.74m x 2.40m)
8'11" x 7'10"
Bathroom 6' 8" x 5' 7" (2.02m x 1.70m)
6'7" x 5'6"


Fancy taking a look at this property? Book a viewing and we'll show you around.
Please complete the form below and a member of staff will be in touch shortly.

With our expert knowledge, personalised service, and proven marketing strategies, we ensure your property reaches the right buyers and achieves the best possible price.

With our expert knowledge, personalised service, and proven marketing strategies, we ensure your property reaches the right buyers and achieves the best possible price.
At Coco Property Estate Agents, we’re committed to delivering a personalised and professional service for all your property needs. Serving the areas of Dorchester, Weymouth and Portland, we excel in localexpertise and a passion for helping clients achieve their property goals.
91, Fortuneswell,
Portland,
DT5 1LY
01305 824455
18a, High West Street,
Dorchester,
DT1 1UW
01305 237755
Enter your details to receive updates on
our latest listings
Copyright 2025 © Coco Property. All rights reserved.
Web Design by Staunton Rook Marketing Services