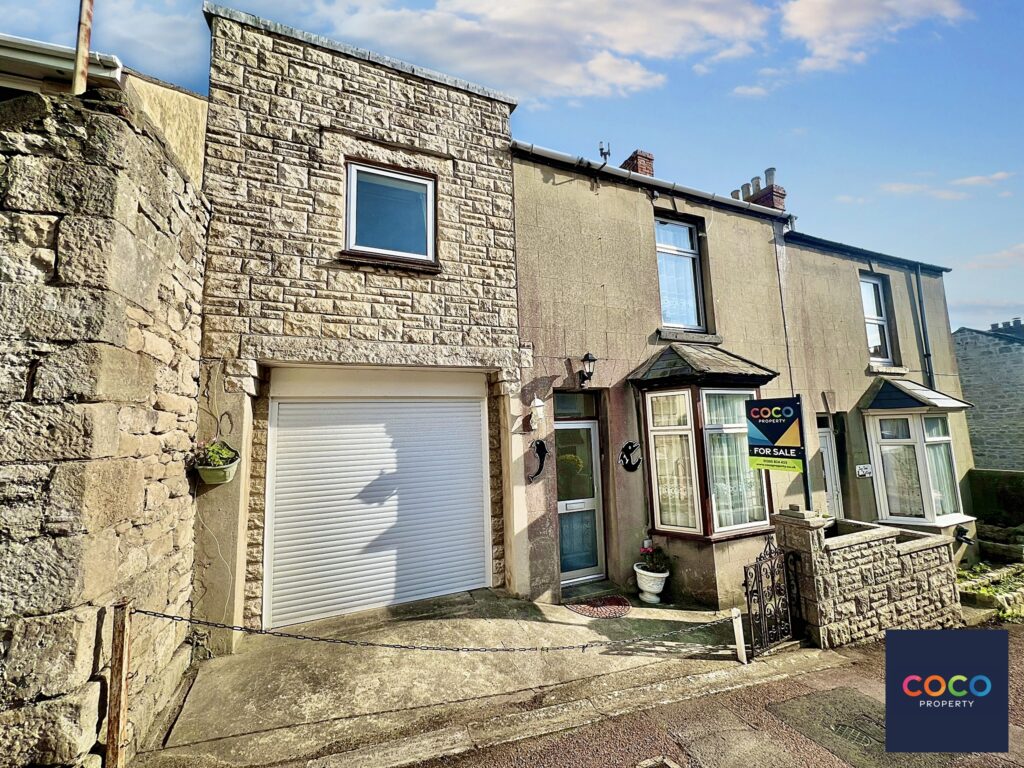Home / Properties / King Street, Portland, DT5
Nestled on the picturesque Isle of Portland, this spacious five-bedroom semi-detached home (with potential for a sixth bedroom) offers sea glimpses from the rear balcony, flexible living spaces, and an integral garage with remote opening garage door—an ideal opportunity for families or those seeking coastal living. This spacious property features a versatile layout with either two reception rooms or a sixth bedroom/office depending on your needs and two bathrooms, including a convenient ground-floor shower room and W.C adding practicality. While the property would benefit from modernisation, it presents an exciting opportunity to personalise and create your dream home. Conveniently located close to local shops, bus routes, and just minutes from the beach, this home is offered with no onward chain for a smooth and swift buying process.
Upon entering the property, a welcoming porch leads into the main hallway, which provides access to the sitting room, dining room, and the heart of the home—an open-plan kitchen/diner with utility area. Both reception rooms are spacious and versatile, offering flexibility for a variety of family needs—whether as formal living areas, a playroom, home office, or even a potential sixth bedroom. The open-plan kitchen/diner serves as the true hub of the home, offering a range of fitted cabinets, ample work surfaces, and seamless connection to a generous utility area. Here, you’ll find plumbing for a washing machine, plus plenty of space for a fridge/freezer and tumble dryer, keeping day-to-day tasks tucked neatly away. From the utility area, there is direct access to the private rear courtyard and from the dining area the integral garage, making for convenient and practical living. Towards the rear of the property is a useful ground floor shower room, complemented by a separate W.C., providing added comfort for busy households or multi-generational living.
Ascending to the upper floor, the property offers five bedrooms and a well-appointed family bathroom, making it ideal for larger families or those needing additional space for guests, work, or hobbies. Bedroom One, positioned at the front, is a generously sized double room with ample space for wardrobes and drawers. Adjacent, Bedroom Two features a unique P-shaped layout, offering excellent potential for a home office area, walk-in wardrobe, or clever storage solutions. Bedroom Three, located at the rear, enjoys direct access to a private balcony area. While the balcony is in need of updating, it provides glimpses of the sea and holds potential to be transformed into a stunning roof terrace, subject to the necessary permissions. Bedrooms Four and Five are smaller doubles, each offering comfortable accommodation or flexible use as guest rooms, a nursery, or additional office space. The family bathroom is fitted with a bathtub, separate shower cubicle, wash hand basin, and W.C., providing a practical and functional space for daily routines.
Externally you have small southerly aspect courtyard garden, ideal for morning coffees or unwinding after a long day and seeking a tranquil spot.
Sitting Room 11' 3" x 10' 8" (3.44m x 3.25m)
11'3" x 10'7" - Plus Bay - Max Measurements
Dining Room 11' 1" x 9' 1" (3.39m x 2.78m)
11' 1" x 9' 1"
Utility Area 10' 0" x 7' 9" (3.05m x 2.37m)
10' 0" x 7' 9"
Kitchen/Diner 22' 7" x 8' 3" (6.88m x 2.51m)
22' 6" x 8' 2"
Shower Room
W.C
Garage 18' 5" x 8' 6" (5.62m x 2.60m)
18' 5" X 8' 6"
Bedroom One 14' 6" x 11' 5" (4.43m x 3.47m)
14'6" x 11' 4"
Bedroom Two 14' 11" x 8' 7" (4.54m x 2.61m)
P Shaped - 14' 10" x 8' 6"
Bedroom Three 13' 9" x 8' 5" (4.19m x 2.57m)
13' 8" x 8' 5"
Bedroom Four 10' 10" x 9' 0" (3.29m x 2.74m)
10' 9" x 8' 11"
Bedroom Five 10' 1" x 7' 10" (3.07m x 2.39m)
10' 0" x 7' 10"
Bathroom


Fancy taking a look at this property? Book a viewing and we'll show you around.
Please complete the form below and a member of staff will be in touch shortly.

With our expert knowledge, personalised service, and proven marketing strategies, we ensure your property reaches the right buyers and achieves the best possible price.

With our expert knowledge, personalised service, and proven marketing strategies, we ensure your property reaches the right buyers and achieves the best possible price.
At Coco Property Estate Agents, we’re committed to delivering a personalised and professional service for all your property needs. Serving the areas of Dorchester, Weymouth and Portland, we excel in localexpertise and a passion for helping clients achieve their property goals.
91, Fortuneswell,
Portland,
DT5 1LY
01305 824455
18a, High West Street,
Dorchester,
DT1 1UW
01305 237755
Enter your details to receive updates on
our latest listings
Copyright 2025 © Coco Property. All rights reserved.
Web Design by Staunton Rook Marketing Services