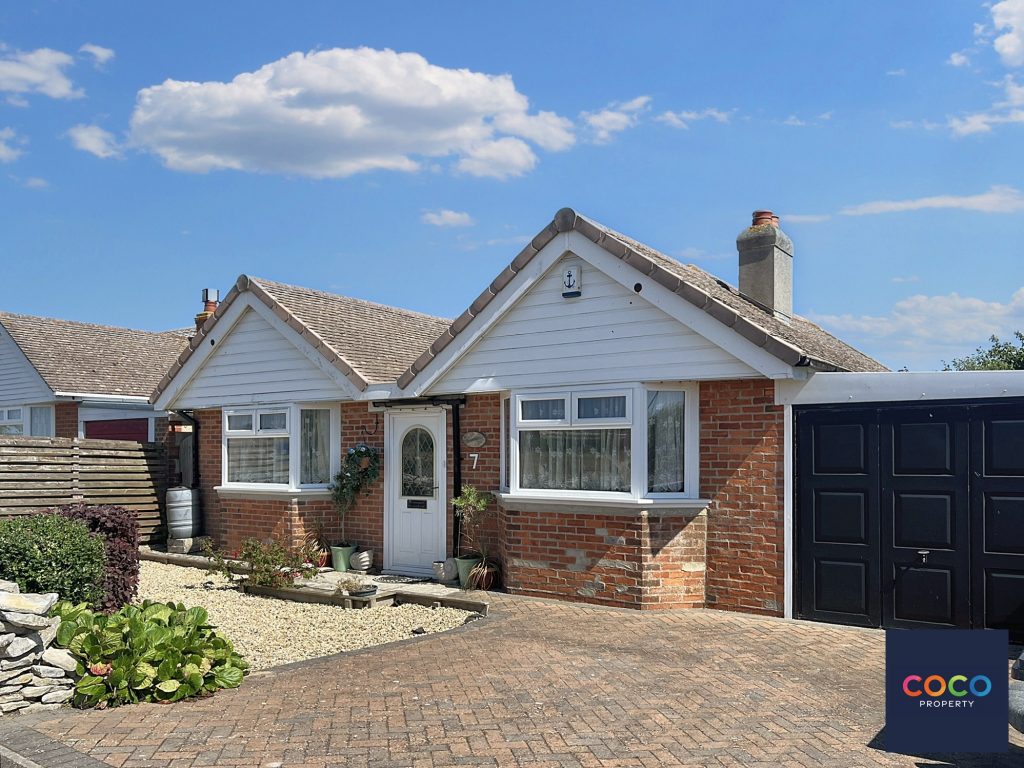Home / Properties / Reap Lane, Portland, DT5
OPEN HOUSE SATURDAY 19TH JULY 10:30-11:30AM!
Introducing this two bedroom detached bungalow, ideally situated on the ever popular Reap Lane on the picturesque Isle of Portland. Just minutes from local amenities, the property benefits from level access, a southerly facing garden, a garage, and a driveway, providing convenient off-road parking. The accommodation includes two good size double bedrooms and two reception rooms, offering excellent versatility as a two or three bedroom home. A separate utility area adds further practicality. While the property does require modernisation, it presents a fantastic opportunity for buyers to personalise and add value. Offered with no onward chain, this bungalow is ideal for those seeking a well located home with great potential.
Upon entering the property, you are welcomed into the porch area, which opens into a central hallway. The hallway provides access to all principal rooms and includes loft access for additional storage potential. To the rear of the property, the comfortable sitting room flows seamlessly into the conservatory, creating a space perfect for relaxing or entertaining. From here, you can step directly out into the southerly aspect rear garden. Adjacent to the sitting room is a separate dining room, ideal for family meals or entertaining guests. The dining room connects to a cottage like kitchen which offers a range of fitted cabinets, ample work surface and space for an cooker, which in turn leads to a practical utility area where you have plumbing for a washing machine and dryer available, as well as further space for a fridge freezer and benefits from access to the rear garden. At the front of the property, you'll find two double bedrooms, both of which are bathed in natural light thanks to their large windows and favourable orientation. The accommodation is completed by a family bathroom, fitted with a panelled bath with shower over, a vanity wash hand basin, and a low-level W.C.
This home offers excellent potential throughout, with well-planned accommodation and a versatile layout that will appeal to a range of buyers.
Sitting Room 11' 1" x 9' 10" (3.37m x 2.99m)
11' 0" x 9' 9" - Plus recess
Dining Room 11' 6" x 9' 10" (3.51m x 2.99m)
11' 6" x 9' 9" - Plus Alcoves
Kitchen 11' 3" x 6' 5" (3.42m x 1.96m)
11' 2" x 6' 5"
Conservatory 10' 11" x 9' 7" (3.34m x 2.92m)
10' 11" x 9' 6"
Utility Room 7' 2" x 4' 9" (2.19m x 1.45m)
7' 2" x 4' 9"
Bedroom One 11' 10" x 10' 4" (3.60m x 3.15m)
11' 9"" x 10' 4" - Plus Alcoves and Bay
Bedroom Two 12' 10" x 11' 6" (3.92m x 3.50m)
12' 10" x 11' 5" - Including Bay
Bathroom 6' 2" x 5' 5" (1.88m x 1.64m)
6' 2" x 5' 4"


Fancy taking a look at this property? Book a viewing and we'll show you around.
Please complete the form below and a member of staff will be in touch shortly.

With our expert knowledge, personalised service, and proven marketing strategies, we ensure your property reaches the right buyers and achieves the best possible price.

With our expert knowledge, personalised service, and proven marketing strategies, we ensure your property reaches the right buyers and achieves the best possible price.
At Coco Property Estate Agents, we’re committed to delivering a personalised and professional service for all your property needs. Serving the areas of Dorchester, Weymouth and Portland, we excel in local expertise and a passion for helping clients achieve their property goals.
91, Fortuneswell,
Portland,
DT5 1LY
01305 824455
18a, High West Street,
Dorchester,
DT1 1UW
01305 237755
Enter your details to receive updates on
our latest listings
Copyright 2025 © Coco Property. All rights reserved.
Registered Office: 14a Albany Road, Weymouth, DT4 9TH
Estate Agents, Letting Agents, Block & Estate Managemement in Dorchester, Weymouth & Portland.
Web Design by Staunton Rook Marketing Services