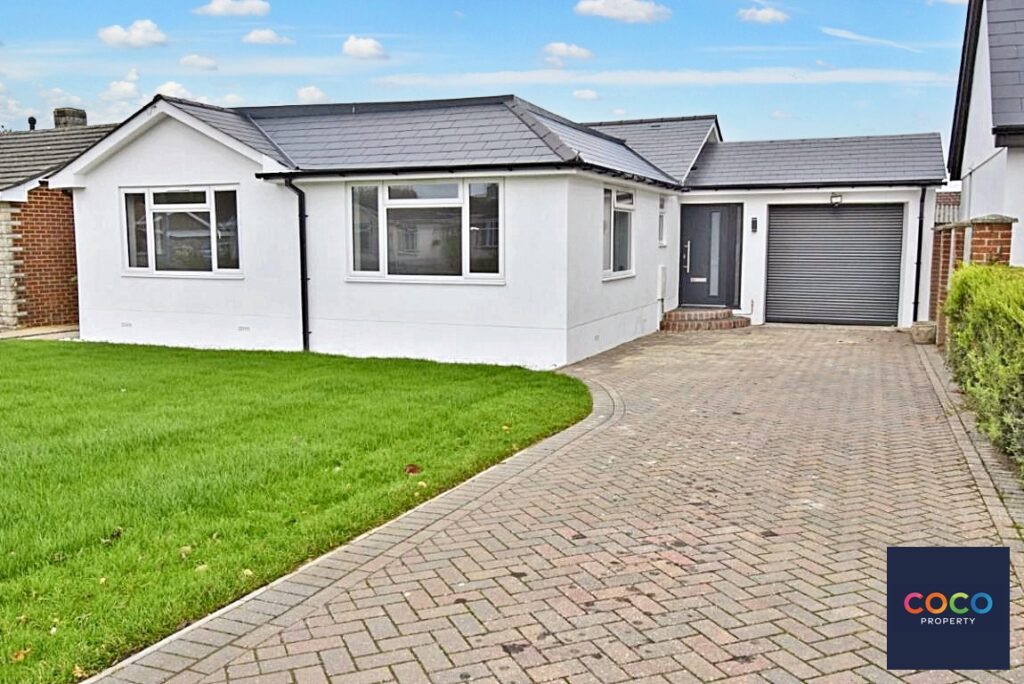Home / Properties / Rempstone Road, Wimborne, BH21
Nestled in a sought-after location, this beautifully presented three-bedroom detached bungalow seamlessly blends modern design with comfortable living. Offered with no onward chain, the property is ready for immediate occupancy.
Key Features:
Spacious Open-Plan Living: The heart of the home boasts a generous open-plan living area, enhanced by large bi-fold doors that flood the space with natural light and provide seamless access to the landscaped rear garden.
Modern Kitchen: A sleek kitchen equipped with integrated appliances, a breakfast island with sink and drainer, gas hob with extractor, and ample storage solutions.
Three Double Bedrooms: Each bedroom offers generous proportions, with the principal bedroom featuring a stylish en-suite shower room.
Additional Amenities: A contemporary family bathroom, separate cloakroom, and a utility room add to the home's functionality.
Underfloor Heating: Ensuring warmth and comfort throughout the living spaces.
Landscaped Gardens: The rear garden is a tranquil haven, featuring two patio areas, lush lawns, and thoughtfully designed borders, perfect for outdoor entertaining.
Garage & Driveway: A motorised garage door provides secure parking, complemented by off-road parking for multiple vehicles.
Upon approach a well laid lawn and driveway lead to the property. Moving through the spacious hallway, with cloakroom off, doors lead to all three bedrooms and the bathroom, where on your right you entre the hub of the home, a well thought out open plan living space which flows seamlessly to the kitchen area. The large bi-fold doors which open out to the garden, allow for copious amounts of natural light to flood the room. The kitchen offers a range of fitted cabinets, ample work surface, a breakfast island complete with sink and drainer, integrated appliances including oven, gas hob with extractor over and splashguard and fridge/freezer. A small utility can be found off the kitchen, ideal for washing machine/dryer The high quality finish and space means you can enjoy hosting friends and family stress free. There are three good size double bedrooms with bedroom boasting an en-suite shower room and bedroom two offering plenty of room for storage. Completing the internal accommodation is the bathroom, modern in style comprising bath with shower over, vanity wash hand basin and W.C.
The rear garden is landscaped, made up of lawn and two separate patio areas, great for those evenings gatherings. With shingle/stone and flower borders and small shrubs/trees adding to the attractiveness, fencing around the perimeter provides an air of privacy and completes this wonderful space.. A garage with a motorised door and off-road parking for multiple vehicles ensure convenience and security. This enchanting outdoor space provides the perfect backdrop for creating lasting memories with family and friends, offering ample room for summer entertaining and enjoying the sunshine all day long.
Situated in the historic town of Wimborne, residents benefit from a rich tapestry of local amenities, including shops, eateries, and cultural attractions. The property's location offers easy access to scenic walks, reputable schools, and transport links to Poole and Bournemouth.
Sitting Room/Diner 24' 11" x 21' 3" (7.60m x 6.47m)
Max measurements
Kitchen 14' 11" x 12' 4" (4.56m x 3.75m)
Max Measurements
Bedroom One 14' 3" x 11' 11" (4.34m x 3.62m)
Plus Recess.
Bedroom Two 16' 2" x 12' 2" (4.94m x 3.72m)
Plus Recess
Bedroom Three 9' 10" x 8' 8" (2.99m x 2.65m)
Bathroom 8' 6" x 5' 8" (2.60m x 1.73m)
En-suite
Utility
Plumbing for Washing Machine
WC
Garage 16' 2" x 8' 4" (4.93m x 2.54m)
Modern electronic front door, includes light and power.


Fancy taking a look at this property? Book a viewing and we'll show you around.
Please complete the form below and a member of staff will be in touch shortly.

With our expert knowledge, personalised service, and proven marketing strategies, we ensure your property reaches the right buyers and achieves the best possible price.

With our expert knowledge, personalised service, and proven marketing strategies, we ensure your property reaches the right buyers and achieves the best possible price.
At Coco Property Estate Agents, we’re committed to delivering a personalised and professional service for all your property needs. Serving the areas of Dorchester, Weymouth and Portland, we excel in localexpertise and a passion for helping clients achieve their property goals.
91, Fortuneswell,
Portland,
DT5 1LY
01305 824455
18a, High West Street,
Dorchester,
DT1 1UW
01305 237755
Enter your details to receive updates on
our latest listings
Copyright 2025 © Coco Property. All rights reserved.
Web Design by Staunton Rook Marketing Services